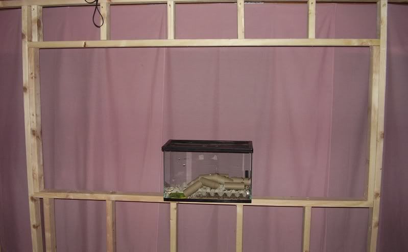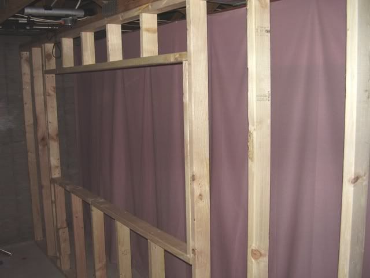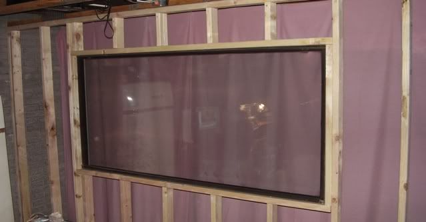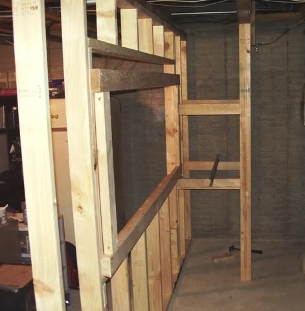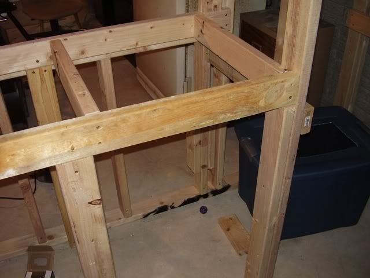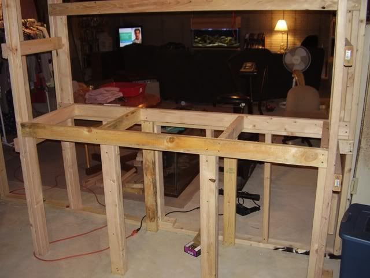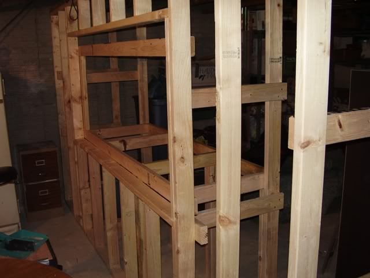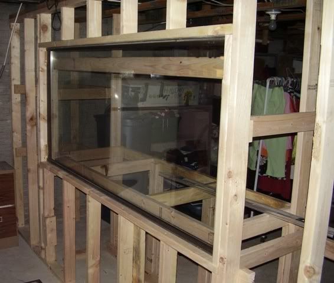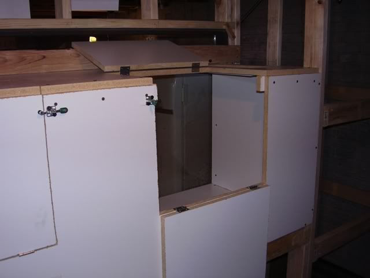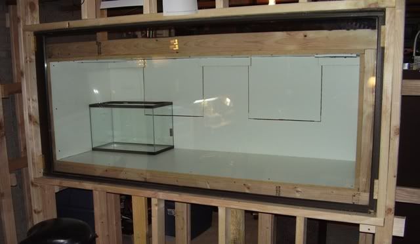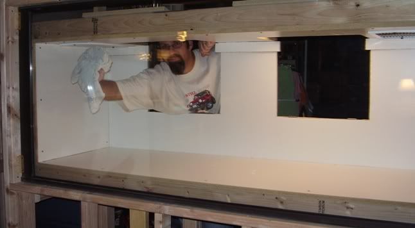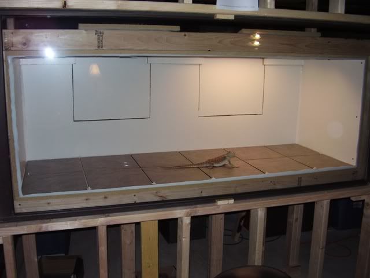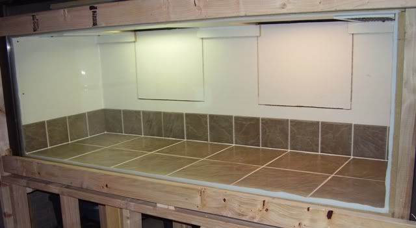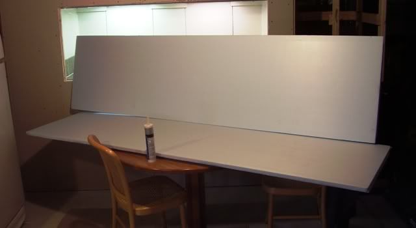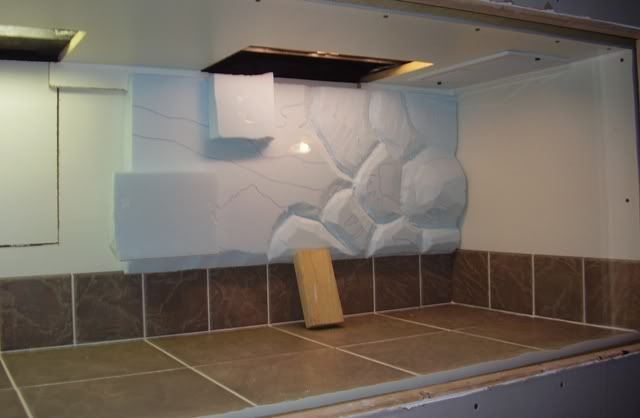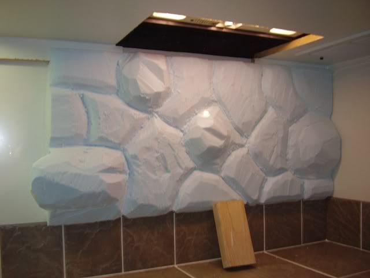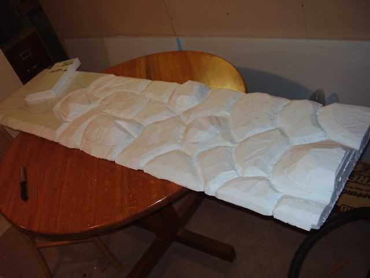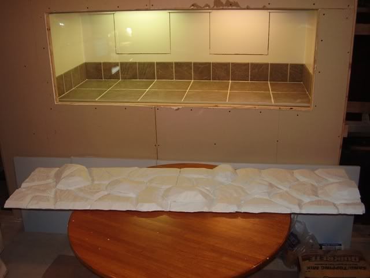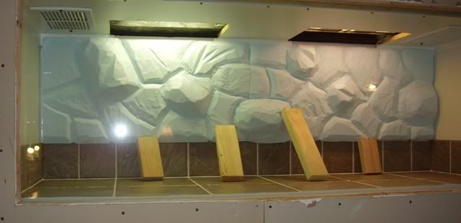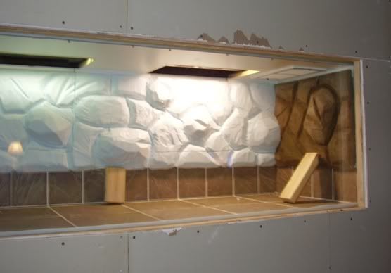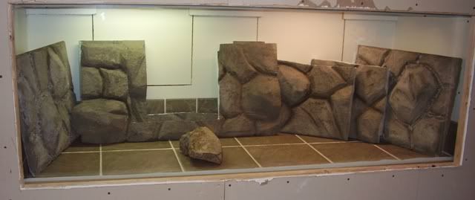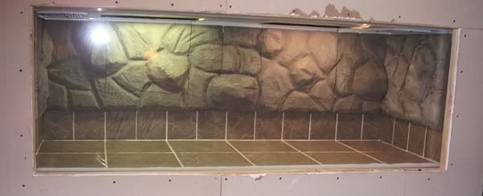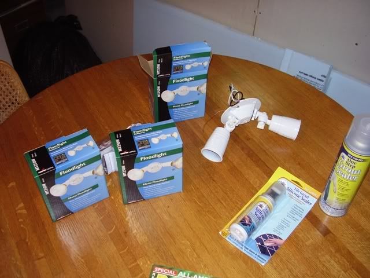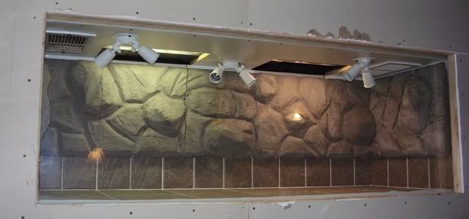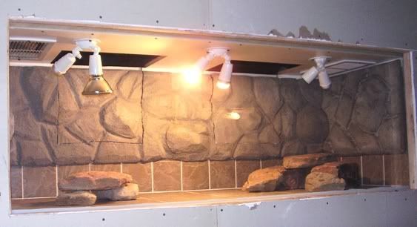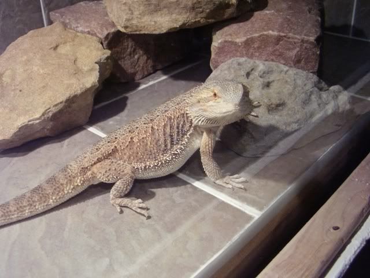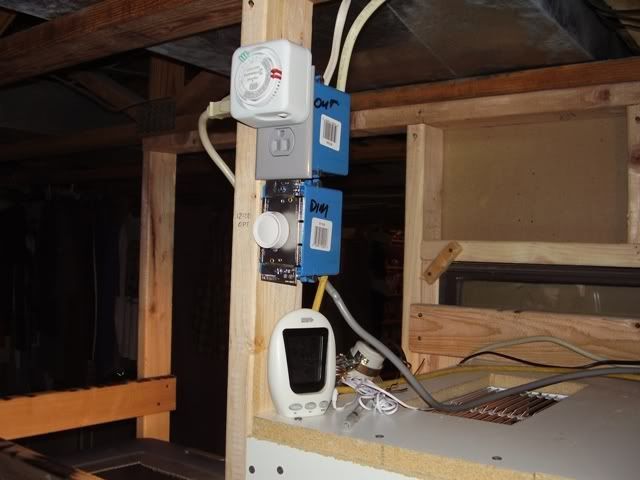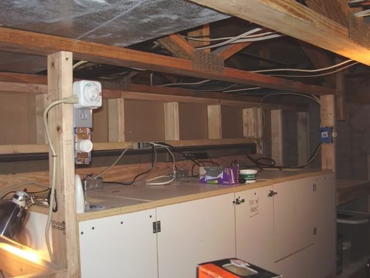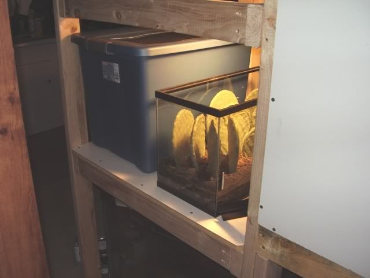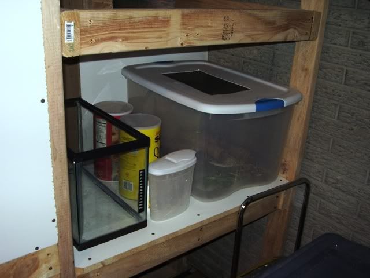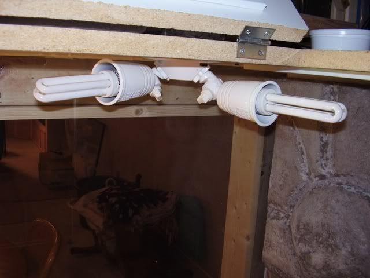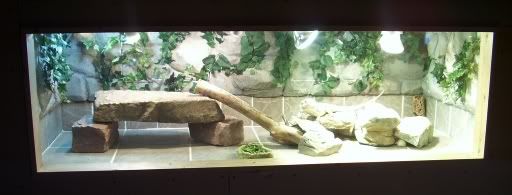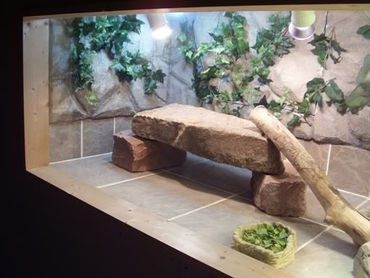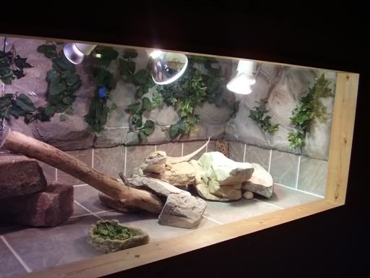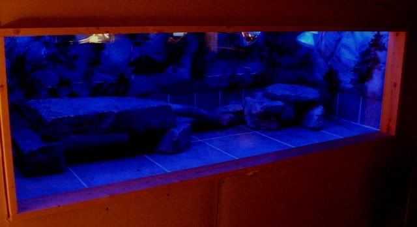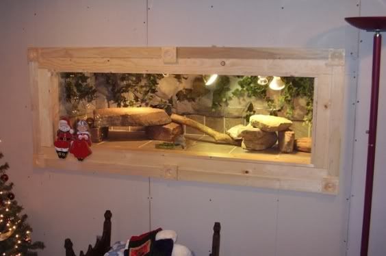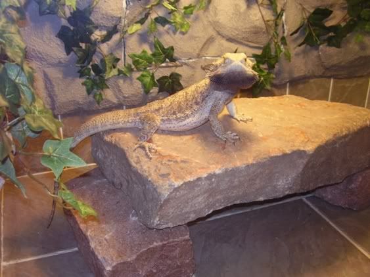Thanks guys. I really appreciate the welcome! I'll have to fill you all in on my adventures sometime, Renee. It's been a fun ride....mostly. LOL!
How long did it take to build each? A couple months, at least. I did a lot of homework before and while building them. Sometimes, plans got changed. Most of the time, they stayed right on course with everything I had in my head. Which, by the way, is exactly how each was done. Kind of "on-the-fly" more or less. I think the first, Frodo's, might have taken the longest, but Gandalf's probably rivals it pretty good. His is fully insulated with vapor barrier. With it being built into the basement concrete walls, I wanted it thermally protected. All three are in the basement, but Gandalf's is the only one on external walls.
Cost wasn't cheap for them. Frodo's was somewhere around $600-$750 (basement wall included). Granted, I'd already had some materials laying around and got the patio doors for free. His window is a patio door built into the wall. Double pane.
Sam's cost me around $800...and Gandalf's....I might have lost count on it. I think it might have put me around a grand when it was all said and done.
Building Frodo's enclosure was the reason for my first back surgery. Three and half years, 5 disc herniations, 4 spinal surgeries (with another possibly very soon), and a major shoulder surgery later, and things have gone pretty slow for me around here. For example....
I'm trying to finish a fireplace I've built in the basement, too. It currently looks like this, minus the Christmas decorations. It's been like this for about a year. Actually, longer....now that I think about it. Geez....where's the time going? Sorry for the bad pic.
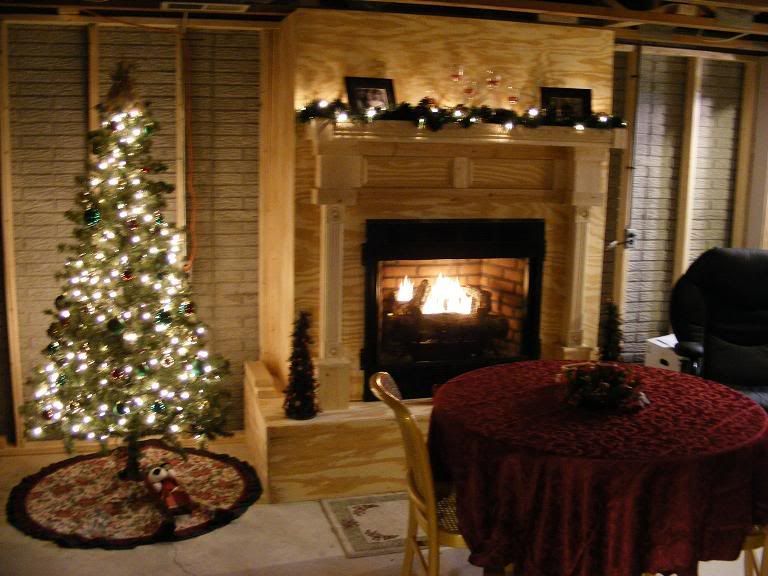
My wife and I just came from Lowes. We were looking at flooring for the basement. Looks like we're going with 18" square adhesive tile. Just what I need....bending over and installing tile for hours at a time. I might have to hire the twins' boyfriends to come over and install it for me. That way, I can get some practice with my bullwhip. It's been a while.
How long did it take to build each? A couple months, at least. I did a lot of homework before and while building them. Sometimes, plans got changed. Most of the time, they stayed right on course with everything I had in my head. Which, by the way, is exactly how each was done. Kind of "on-the-fly" more or less. I think the first, Frodo's, might have taken the longest, but Gandalf's probably rivals it pretty good. His is fully insulated with vapor barrier. With it being built into the basement concrete walls, I wanted it thermally protected. All three are in the basement, but Gandalf's is the only one on external walls.
Cost wasn't cheap for them. Frodo's was somewhere around $600-$750 (basement wall included). Granted, I'd already had some materials laying around and got the patio doors for free. His window is a patio door built into the wall. Double pane.

Sam's cost me around $800...and Gandalf's....I might have lost count on it. I think it might have put me around a grand when it was all said and done.
Building Frodo's enclosure was the reason for my first back surgery. Three and half years, 5 disc herniations, 4 spinal surgeries (with another possibly very soon), and a major shoulder surgery later, and things have gone pretty slow for me around here. For example....
I'm trying to finish a fireplace I've built in the basement, too. It currently looks like this, minus the Christmas decorations. It's been like this for about a year. Actually, longer....now that I think about it. Geez....where's the time going? Sorry for the bad pic.

My wife and I just came from Lowes. We were looking at flooring for the basement. Looks like we're going with 18" square adhesive tile. Just what I need....bending over and installing tile for hours at a time. I might have to hire the twins' boyfriends to come over and install it for me. That way, I can get some practice with my bullwhip. It's been a while.
